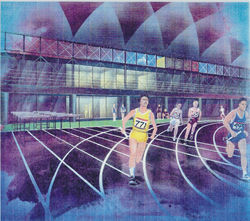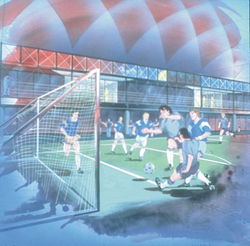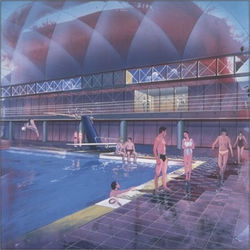top of page

Image + Branding, Spaces & Places
Metropolitan Sporting Facility, Chicago
 |  |  |
|---|---|---|
 |  |  |
A central core element having offices, exercise areas and locker rooms unites two multipurpose areas, one enclosing an Olympic size pool and diving area and the other a multi purpose athletic field for indoor soccer, softball, track, basketball and volleyball etc. The two air supported roof structures are anchored by a modular system of two story columns and trusses located at the perimeter of the building. The roof is thus raised off the ground allowing for greater visibility in and out of the playing fields while providing cover for both an enclosed running track at the upper level and an open but covered jogging path around the building perimeter at ground level


bottom of page