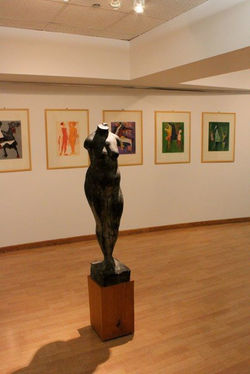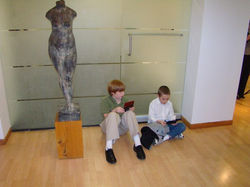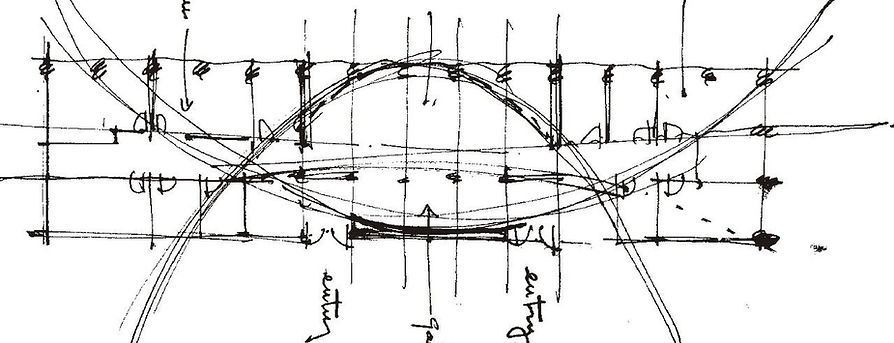
Image + Branding, Spaces & Places
Italian Institute of Culture, Chicago
 |  |  |
|---|---|---|
 |  |  |
 |  |  |
 |  |  |
 |  |  |
 |  |  |
 |  |
Located at the southern edge of Chicago’s Magnificent Mile and on the 14th floor of a modernist office high rise building built in the 1960’s, the Istituto Italiano di Cultura acts as Italy’s cultural link in the Chicago Area. Charged with the promotion of Italian Culture in the Midwest, the institute needed to provide both the standard functional spaces and required private offices, conference and storage components found anywhere, along with the additional gallery space for housing such diverse activities as exhibitions, film screenings, lectures, seminars and receptions. Additionally, larger rooms were required to allow for classroom functions for the Institute’s language program.
The 4000 sf of multifunctional facility is divided into three distinct areas. The executive office area in one end and the classroom wing at the other, divided by the 2000 sf gallery component in between the two. Each of these areas is thus able to function independently (as they are accessed from separate entrances) and in unity during special functions. The central exhibit area is actually subdivided into two zones; a large main space and a smaller more intimate one which is linked directly to the two entrances. Each is the expansion space for the other.
With respect to design, the institute is virtually devoid of any obvious traditional references to Italy, relying rather, on utilitarian architectural elements and forms that provide visual interest while hiding lighting and other construction elements, The overall effect is that of a clean simple, neutral architectural background, a perfect container for any type of cultural activity. The functional plan, the arcaded entry area, the baroque-like curves of a second layer in the ceiling and the forced perspective in the office corridors provide the only, even if extremely subtle, reference to Italian architectural forms.




