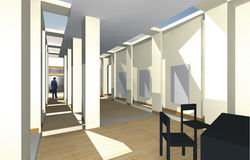top of page

Image + Branding, Spaces & Places
 |  |  |
|---|---|---|
 |  |  |
 |  |  |
 |  |  |
 |  |  |
 |  |  |
Hana K Boutique, Glencoe
A long, narrow ground level space is modulated with the introduction of square columns that define the sales area by providing hanging space for this designer's outerwear collection. The columnade incorporates soffitted elements at the ceiling line that visually tie together the new structures and provide a way to incorporate and hide lighting throughtout. Strategic placement of mirrors add the necessary funtion and also visually esxpand the space at the center which is left open for the purpose of circulation and runway and other events which are planned as part of the retail marketing strategy.


bottom of page